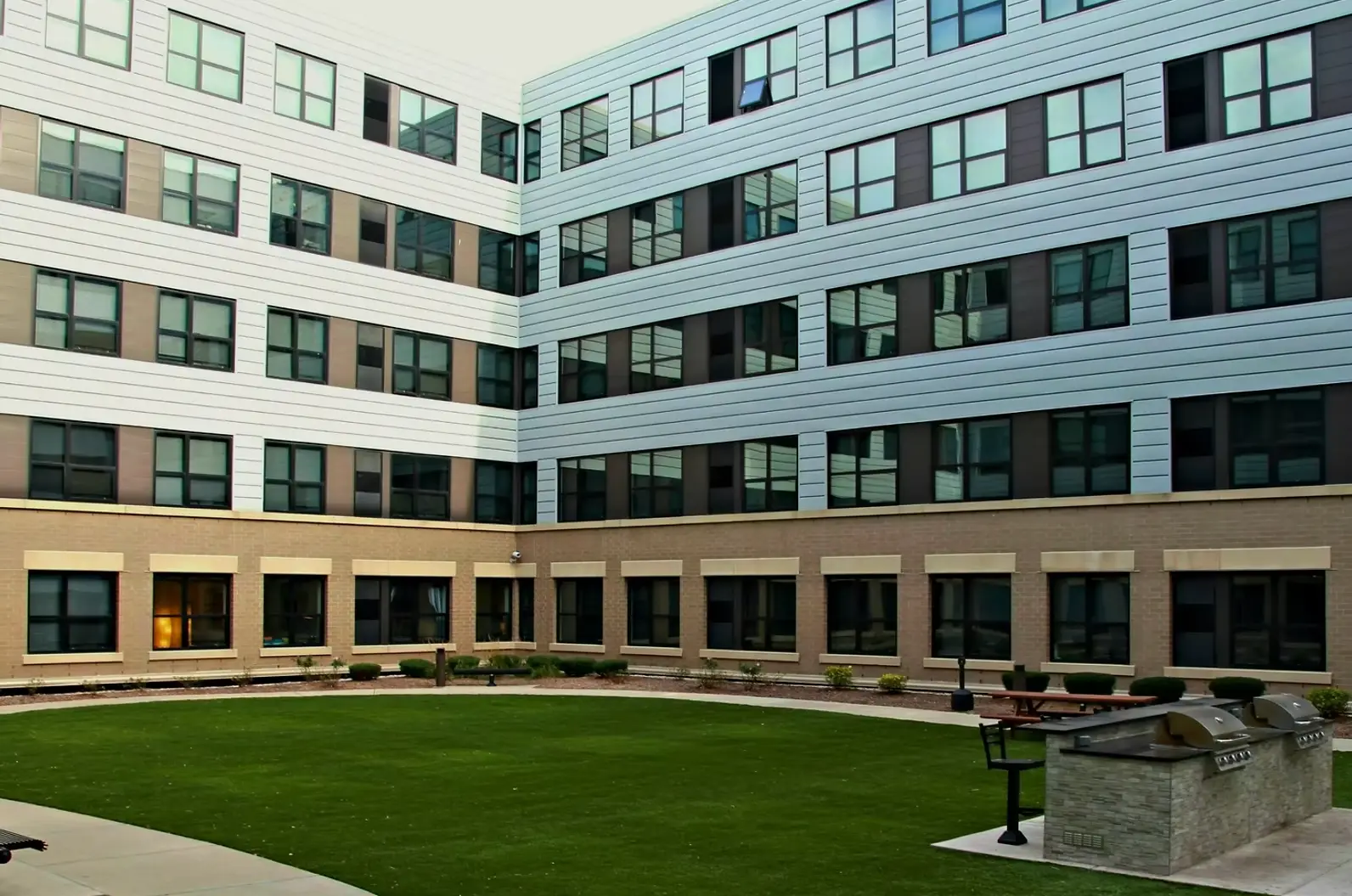SEARCH MARQUETTE
Residence LifeResidence HallsCurrent ResidentsUniversity ApartmentsTenant InformationLiving Learning CommunitiesStaff
2040 W. Wisconsin Ave.
(414) 344-2040

The Marq offers juniors, seniors, and graduate/professional students quality on-campus housing in upscale apartments.
Students can choose from a variety of floor plans, ranging from studio, one-, two-, three-, or four-bedroom units. Residents can relax in the community clubhouse - filled with comfortable chairs, study tables, and games - or in the outdoor courtyard. Residents also have access to in-building workout facilities and local eateries.
The Marq, which has 231 units, combines the independence of apartment living with the support and services that only Marquette can offer. The residence has an on-site manager, a 24-hour desk staff, and a dedicated maintenance and management team.
There are many different apartment layouts at The Marq. This guide can assist you in identifying a particular desired layout during the Apartment Selection Process.
When completing an online booking for an apartment at The Marq, please use the floorplans below to ensure that you are booking yourself and your roommates into the correct bedrooms.
The Lofts building is the southerly building at the corner of 21st and Wisconsin, and contains studio, 1-, 2-, 3-, and 4-bedroom apartments of various styles.
Studios
One-bedroomsAll one-bedroom layouts are ADA accessible
Two-bedrooms (1-bath)
Three-bedrooms
Four-bedrooms (2-bath)
|
The Suites building is the northerly building located at the mid-block of 21st Street between Wisconsin and Wells, and contains 2- and 3-bedroom suites.
Two-bedroom suites
Three-bedroom suites
|
Marquette is in partnership with Capstone on Campus Management, an company that specializes in the management of residential properties on college campuses. COCM focuses on the facilities aspects of The Marq, including:
COCM has on-site staff who can be contacted via email or by calling the Marq at 414-344-2040.